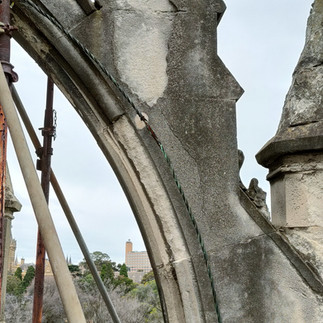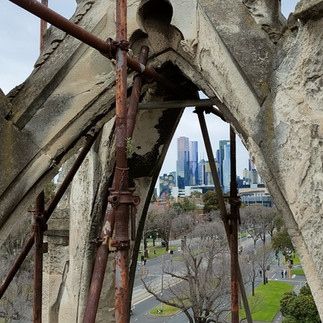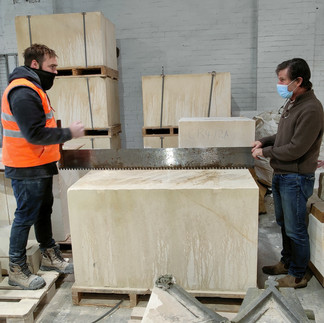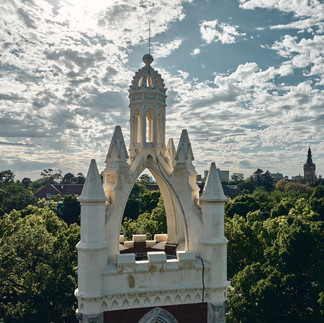Mar Thoma Church (Former College Church)
- computers67
- Jul 25, 2025
- 4 min read
Updated: Aug 21, 2025
Open House Melbourne, 2025, Stories of the City
Roger Beeston - Director of RBA Architects + Conservation Consultants and Oli Clack - Director of OC Stone

The Mar Thoma Syrian Church, Christian denomination with a congregation mainly originating from Kerela, India, purchased the former College Church, in 2008, proudly owning their first ‘own’ church in Australia. A growing Christian congregation, they have been responsible for a small addition to the rear of the building, and conservation works to the church’s tower.
The building has been assuredly redefined as a well-used Christian Church. To its current custodians, the Mar Thoma Church, and to its original Presbyterian congregation, it is a physical and permanent demonstration of their place in the Parkville community, and their commitment to it.
History

The originally Presbyterian church was completed in 1898 , to a design by architect R.A. Lawson. It was the result of a competition which included the requirement for a crown tower, thought to symbolise
the belief in the crown rights of Christ.
It was the first church in Parkville, and remained the only church in the suburb until 1934, continuing to play a significant part in the life of the Parkville community as a landmark on Royal Parade. In the 1890s, Australia was in the midst of an economic depression. The congregation funded the project themselves, raising over £2,000 to enable construction to proceed at a time when almost all building of this scale had ceased – an achievement of historical significance.


The lantern had been dismantled in the 1980s due to structural concerns. By 2016, the poor condition of the crown was clear to all, truncated and seemingly propped up by rusted scaffold. Despite the generally fair condition of the remainder of the building, it had become known only for its diminished tower.
With no timeline provided for reconstruction, the lantern pieces had remained in storage for 40 years.
The Church Prior to Conservation Works

Conservation was clearly necessary. While daunted, the Mar Thoma Church identified three linked objectives: to re-state the ongoing Christian use of the building, to maximise the impact of their available funds, and to provide an aesthetic benefit to the community. Prioritising conservation of the crown, including reconstruction of the lantern, was the most appropriate way to meet the Church’s brief and re-establish the building’s cultural significance.
Much of the remaining stonework was powdery and brittle. The decorative crockets and foliated balls spalled or missing, and there were substantial cracks to a number of stones, including one of the flying buttresses. A further concern was the structural capacity of the tower. The buttresses were beginning to push and rotate the brick parapet at their base, and the building did not comply with contemporary earthquake protection regulations.
A key conservation decision was the source of replacement stone. Following investigation of a number of sources, a potential limestone quarry in Ōamaru – the original source of the stone - was identified, and a visit to the quarry confirmed that it was of similar colour and texture.
Click through the gallery below to view images of the church prior to conservation works
During Works
The lantern reconstruction followed traditional techniques. The dismantled pieces were carefully measured, catalogued, and delivered to the stonemason’s workshop. Each new piece was hand-carved to match the original, with a ‘mason’s mark’ identifying new fabric.

The installation of the lantern onto the crown was the final step in the process. Each piece was labelled and lifted by hoist to the tower working platform, re-assembled with traditional slate dowels at the joints, and secured in place over the course of three days.
Click through the gallery below to view images of the lantern reconstruction
The scope of repair works to the extant fabric was confirmed following a detailed physical inspection, with removal of historic material avoided wherever possible. Where a stone was damaged for less than 25% of its structural depth, it was cut out by hand, with a matching replacement set into the opening as an indent repair. This approach was followed for most damaged stones in the four structural buttresses.
A number of stones, particularly to the turrets, were too damaged to be repaired and were replaced in full with new to match the original size, shape and detailing. A discrete structural steel ring beam was installed behind the parapet, acting in combination with embedded steel dowels to the buttresses to respond to the structural requirements.
Click through the gallery below to view images of the church during conservation works
Completed Works
The use of the building as a place for Christian worship and for church events continues, and the former College Church has been able to acquire new values the Mar Thoma congregation’s first church in Australia. In parallel, the reconstruction of the crown is respected and enjoyed by those in the community who value these historic elements of significance.
The building has been assuredly re-defined as a Christian religious building and is once again a landmark on Royal Parade, meeting the client objectives and realising an exceptional conservation outcome.
Click through the gallery below to view images of the church after the works were completed
(Images: Peter Bennetts, 2024)








































































































Comments